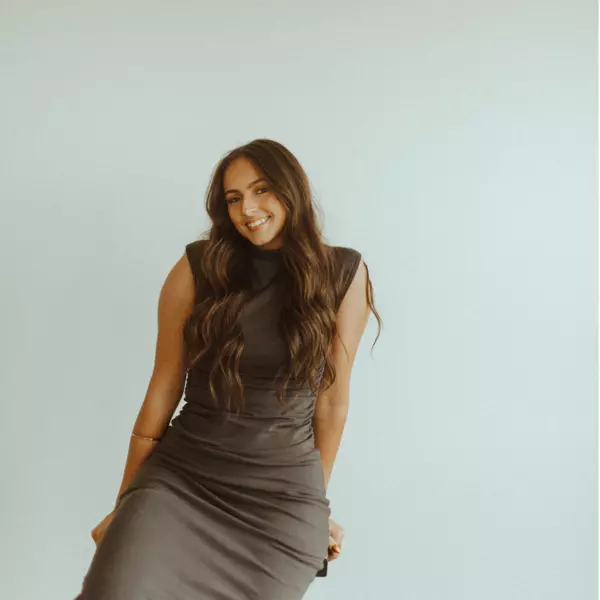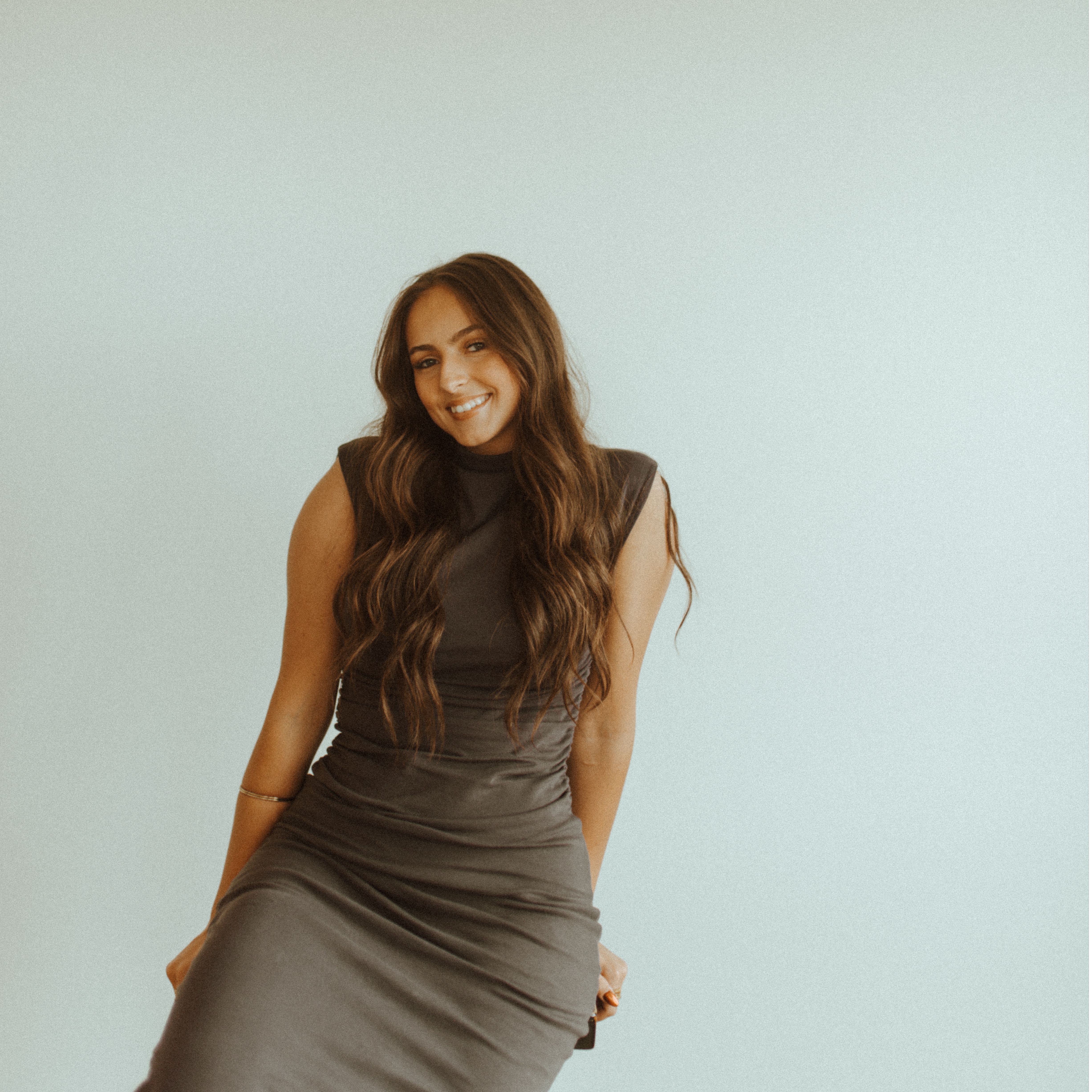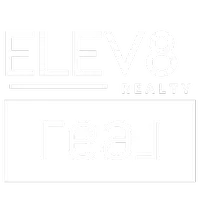
8548 55th E Idaho Falls, ID 83401
4 Beds
4 Baths
4,534 SqFt
UPDATED:
Key Details
Property Type Single Family Home
Sub Type Single Family Residence
Listing Status Active
Purchase Type For Sale
Square Footage 4,534 sqft
Price per Sqft $165
MLS Listing ID 2179536
Style Other
Bedrooms 4
Full Baths 3
Half Baths 1
Year Built 1914
Annual Tax Amount $2,805
Tax Year 2024
Lot Size 5.850 Acres
Property Sub-Type Single Family Residence
Property Description
Location
State ID
County Bonneville
Area 4534
Zoning Not Verified
Rooms
Basement Finished, Partial
Interior
Interior Features Breakfast Bar, Den/Study, Formal Dining Room, Master Downstairs, Master Bath, Mud Room, Office, Pantry, Storage, Workshop, Ceiling Fan(s), Garage Door Opener, Walk-In Closet(s), Granite Counters
Heating Propane, Forced Air
Cooling Central Air
Flooring Hardwood, Tile
Fireplaces Type 2, Insert, Propane
Inclusions Fridge, Gas Stove, Microwave, Dishwasher.
Fireplace Yes
Appliance Dishwasher, Double Oven, Microwave, Vented Exhaust Fan, Gas Range, Refrigerator, Water Filter, Electric Water Heater, Water Softener Owned
Laundry Main Level
Exterior
Parking Features 3 Stalls, Detached, Workshop in Garage, Garage Door Opener, RV Access/Parking, Gravel
Garage Spaces 3.0
Garage Description 3 Stalls, Detached, Workshop in Garage, Garage Door Opener, RV Access/Parking, Gravel
Fence Split Rail
View Y/N No
Roof Type Architectural
Porch 3+, Covered, Patio, Porch
Garage Yes
Private Pool No
Building
Lot Description Livestock Permitted, Established Lawn, Many Trees, Flower Beds, Garden, Sprinkler-Auto, Sprinkler System-Partial, Level, Rural
Story Two
Entry Level Two
Foundation Concrete Perimeter
Sewer Private Sewer
Water Shared Well
Schools
Elementary Schools Ucon 93El
Middle Schools Rocky Mountain 93Jh
High Schools Bonneville 93Hs
Others
Senior Community false
Acceptable Financing Cash, Conventional, RD
Listing Terms Cash, Conventional, RD
Special Listing Condition Standard
Virtual Tour https://youtu.be/ajteqrGX8U4






